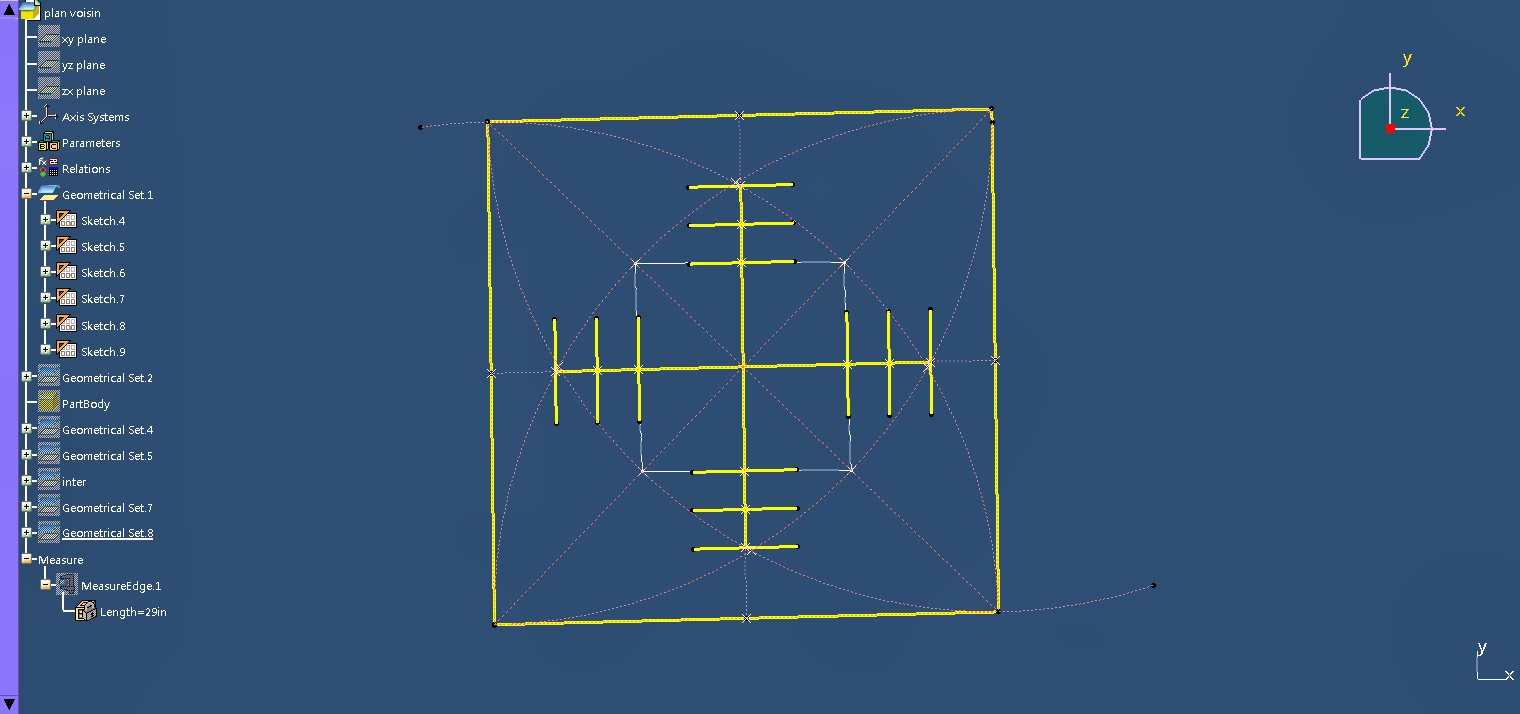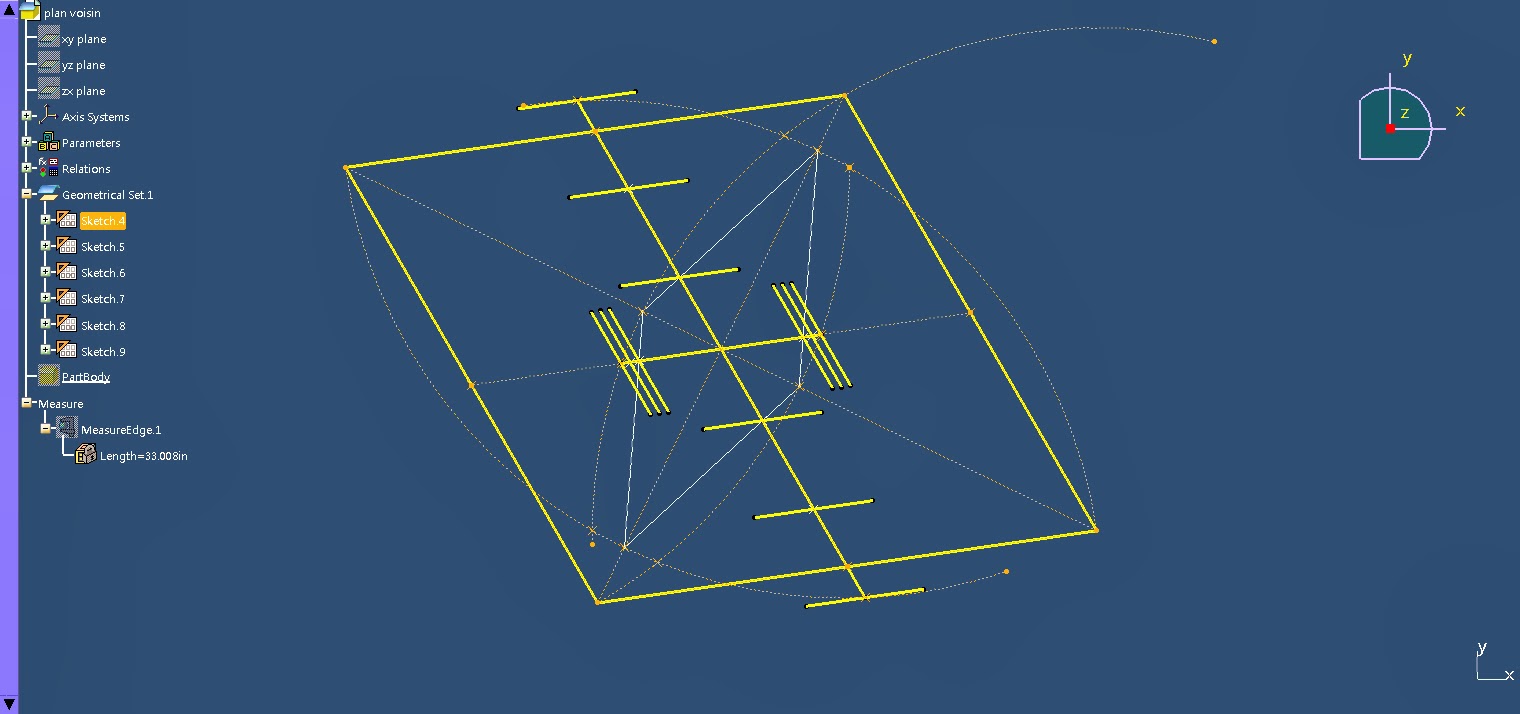Using CATIA to model the plan of Le Corbusier's 1922 Plan Voisin for Paris requires a parametric understanding of the plan. My personal approach to the interpretation of the city plan through modeling the towers' figure, the block footprint and the streets helps me to understand the figure within a block and the relationship between blocks.
Moreover, the multiple possible solution generated by the program gets me thinking what kind of urban space is in that way, how people move through it, how people work and live in the towers, does dragging those corners like God make any sense as a field of forces affecting the design...
It was my beginning of learning CATIA, and a beginning of seeking the potentiality of the program assisting or dominating in design.







